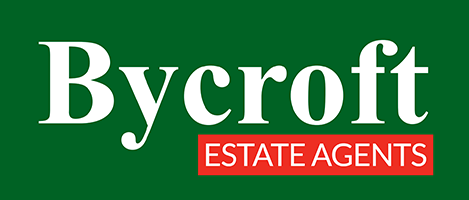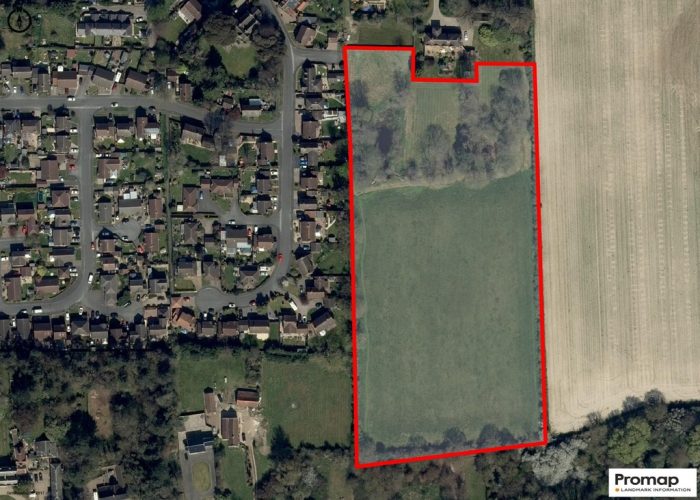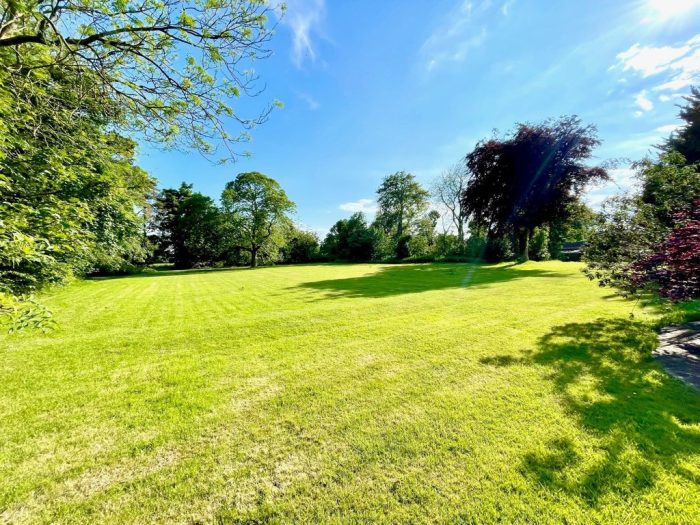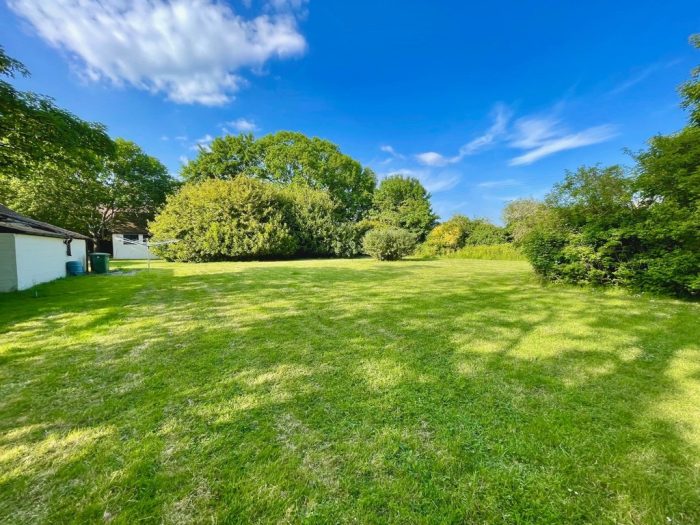Description
LOCATION
Ormesby St Margaret is a prime Broads village located 7 miles north of Great Yarmouth and 20 miles east of Norwich. A popular and bustling village with all amenities.
The famous Norfolk Boards are close by and the Norfolk Coastline is within 1 mile.
DESCRIPTION
A greenfield site comprising the former garden of an adjacent property together with an adjoining meadow all extending to approximately 2.70 hectares (6.7 acres).
Access is provided via Foster Close which in turn is accessed via Station Road, a sought after address within the village.
The site is regular in form with an approximate width of 114 metres and a depth of 245 metres.
SERVICES
To be confirmed.
TERMS
The property is freehold and vacant possession will be given upon completion.
VAT
It is understood that VAT will not be charged on the purchase.
LEGAL COSTS
Each party will be responsible for their own legal costs.
PLANNING
The site has been subject to two planning applications:
1. Planning consent 06/17/0028/O – confirms the outline consent for the development of 7 large detached dwellings accessed via Foster Close. A further detailed application 06/19/0161/D confirmed reserved matters decided on 12 November 2019. Planning application 06/21/0290/CD for discharge of conditions has been submitted and validated on 12 April 2021.
2. Planning application 06/20/0156/O – confirms the application for a residential development of 33 dwellings of mixed sizes all accessed via Foster Close using a single estate road. This application received Development Control Committee approval on 25 November 2020.
A draft Section 106 document is in circulation which states contributions as follows:
• 8 affordable housing units
• Library contribution - £75 per dwelling
• Natura 2000 contribution - £110 per dwelling
OTHER
METHOD OF SALE
We have been instructed to market the site for sale freehold by way of private treaty with Price on Application.
The property is available as a whole only.
EASEMENTS / RIGHTS OF WAY
The title will be sold with the benefit of all easements, covenants and rights of way whether known or unknown.
Agent’s Note: Agreement will need to be made with the owners of the adjacent field for the provision of the proposed temporary Hall Road.
INFORMATION PACK
All planning and technical information is available to download through our on line data room. Please call or email to register your interest and receive the pack.
VIEWING
Strictly by appointment with the joint sole selling agents:
BYCROFT RESIDENTIAL, Dan Bycroft – 01493 844484 or db@charlesbycroft.co.uk
BROWN & CO, Andrew Haigh – 01603 598261 or andrew.haigh@brown-co.com
























