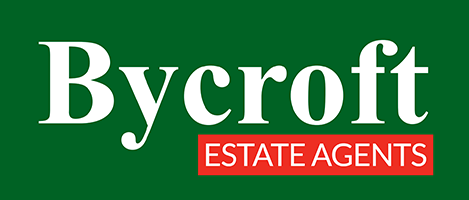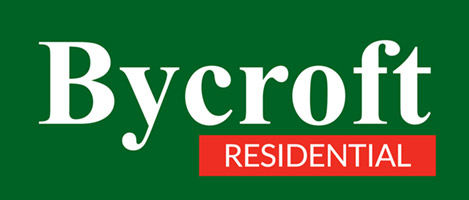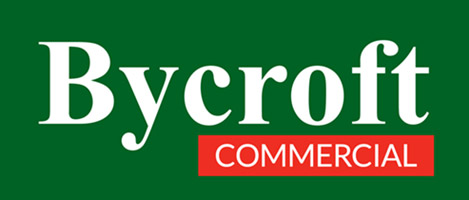Description
LOCATION
Hemsby is a popular residential village and an established holiday resort on the Norfolk Coast. It is situated approximately 7.5 miles north of Great Yarmouth and 8.7 miles north east of Acle.
The barns are positioned in a delightful central village location offering walking distance to amenities including the Post Office, Village Hall and playing field, shops and takeaways.
The famous Hemsby beach is close by and this location is on the edge of the Broads National Park.
DESCRIPTION
The opportunity is a substantial complex of traditional Norfolk Barns with red brick elevations and a mix of thatched and pantile roofs.
The scheme is anchored by a significant Grade II Star listed barn which provides an opportunity for a stunning conversion with a new built contemporary annexe attached to provide a completely bespoke living opportunity. Three further plots are provided offering many original features and exposed beams. The barns date from the late nineteenth century.
PLOT 1
An L-shaped single storey barn extending to a gross external area of approximately 235 sq m (2,530 sq ft) on a plot of approximately 0.128 hectares (0.32 acres). The barn will provide a four bedroom dwelling with significant grounds, central living area with family rooms to one end and guest accommodation to the other end.
PLOT 2
This contains the Grade II Star listed barn and the new contemporary addition. The plot extends to approximately 0.185 hectares (0.45 acres) and it is proposed that the barn is converted to provide a significant open plan lounge/function area with large entrance hall and an installed dining area with mezzanine above providing a guest bedroom with en suite. A new link building, contemporary in design, provides three further bedrooms, two with en suites, family bathroom and a double garage. The accommodation extends to a generous 432.91 sq m (4,660 sq ft).
PLOT 3
This barn sits on a plot at the north end of the site extending to approximately 0.1133 hectares (0.28 acres). This barn is a three bedroom detached barn providing a net internal area of approximately 121.98 sq m (1,313 sq ft).
PLOT 4
Positioned to the north of the site, this barn sits on a plot extending to approximately 0.0772 hectares (0.19 acres) and a three bed detached barn is provided extending to approximately 122.63 sq m (1,320 sq ft).
AGENT'S NOTE 1
The owners of the site wish to retain Plot 6 (as marked blue on the plan) and for the purchaser developer to construct this dwelling by separate contractual arrangement.
SERVICES
We believe that mains water, drainage and electricity are available on site or close too via the adjacent main road Waters Lane.
TERMS
The development opportunity is offered for sale freehold by informal tender.
The freehold is available at a price of £475,000. VAT will not be payable.
PLANNING
The site has been given full planning consent for the conversion of the existing agricultural buildings to provide five residential units (including Plot 6) through the conversion of existing buildings, demolition of modern agricultural buildings, new/replacement buildings and extensions to existing buildings and associated infrastructure. The reference is number is 06/20/0023/F.
AGENT'S NOTE 2
The site will require the demolition of former grain stores and potato sheds constructed of a later date which is a requirement of this planning consent.
VIEWING
Strictly by appointment with the sole selling agents, BYCROFT COMMERCIAL.
Please contact Daniel Bycroft for further information - telephone: 01493 844489 or email: db@charlesbycroft.co.uk
































