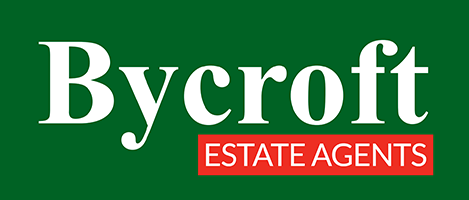Description
LOCATION
The property is positioned on Shuttleworth Close on the popular and bustling Gapton Hall Industrial Estate. The estate is positioned just off the A47 Great Yarmouth bypass. Nearby occupiers include Pertwee & Back Ford Dealership and Sidegate Motors Peugeot Dealership, STM Engineering, National Oilwell Varco and various other engineering businesses.
DESCRIPTION
A detached industrial unit of traditional steel portal frame construction with a two storey office block to the front. There is a large yard which wraps around the entire property with two entrances either side of the main unit with gated access.
Front offices provide a mix of cellular and open plan space with reception, toilets and kitchens. The office space is of a good specification with some glazed partitioning, IT wiring and fluorescent lighting.
The workshop, positioned to the rear, provides a good clear working with 6.68m min eaves height, two large rollershutter doors each measuring 4.5m (w) x 5.5m (h), LED lighting and oil fired gas blast heater.
An 8 tonne gantry crane is also in situ.
A large yard surrounds the building laid to part concrete and part to made up ground.
ACCOMMODATION
Offices: 299.76 sq m (3,227 sq ft)
Workshop: 243.79 sq m (2,624 sq ft)
Site area: 0.35 ha (0.88 acres)
TERMS
A new lease is available at a rent of £45,000 pa.
OUTGOINGS
The property is described as Workshop and Premises with a current rateable value of £30,500 meaning rates payable of approximately £15,250 pa.
VAT
VAT will be payable on the rent.
VIEWING
Strictly by appointment with the sole agents, BYCROFT COMMERCIAL, tel: 01493 844489.
Brochures
Click to download BrochureEnergy Performance Certificate





























